If you have a passion for fashion and follow the close trends, you must have a collection of clothes, shoes, bags and accessories.
A walk in closet is the room most women dream of and definitely the most favorable place which expands your storage space. It’s practiced that 4 feet in width and 4 feet in depth are the minimum size to build a walk-in closet.
Imagine you haven’t built or renovated your 4×4 walk in closet reasonably. There comes a mess with rolled T-shirts and folding boots due to the limited distance between shelf and shelf. You will experience a terrible and unmatched outfit with no space for a floor mirror. How worse the day is!
If you are looking through a layout design for optimum comfortability in such a small walk in closet, continue reading to make an informed decision!
4×4 Walk in Closet Layout and Floor Plan
1. Push and Pull Design
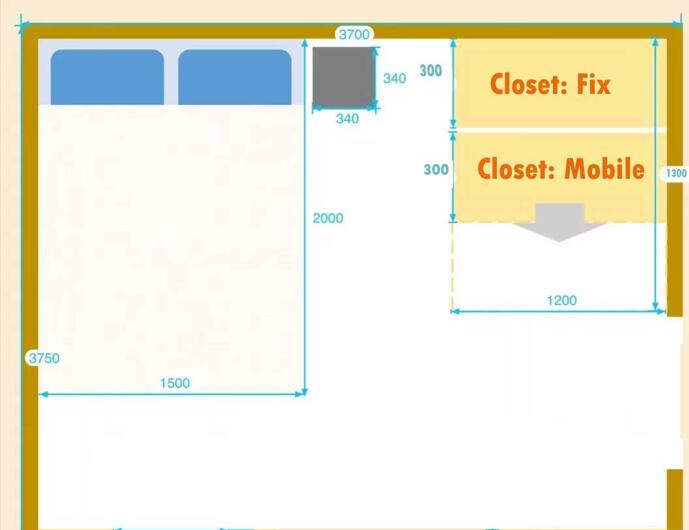
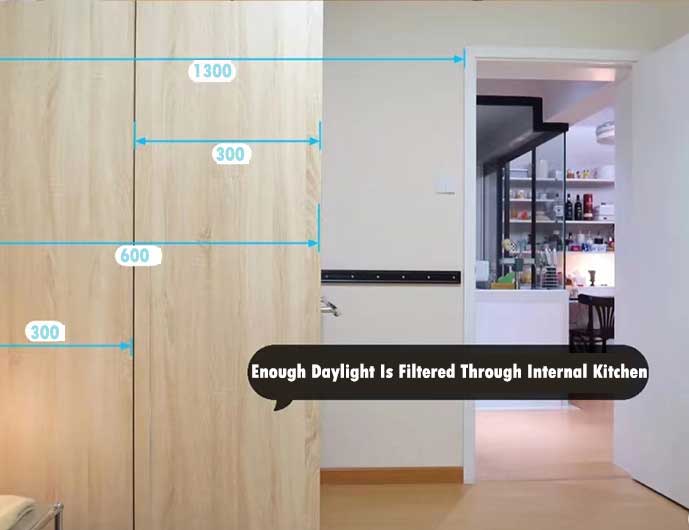
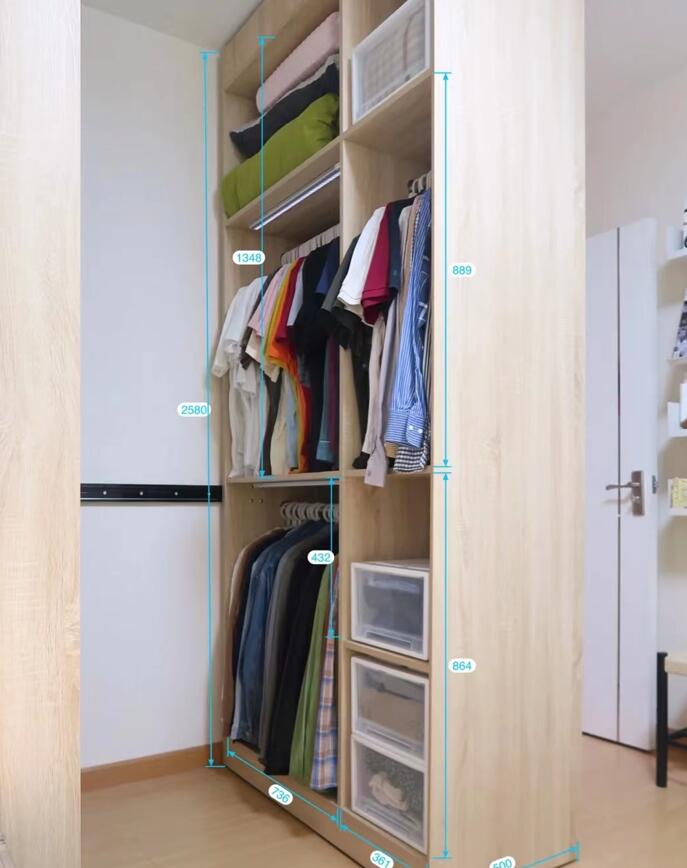
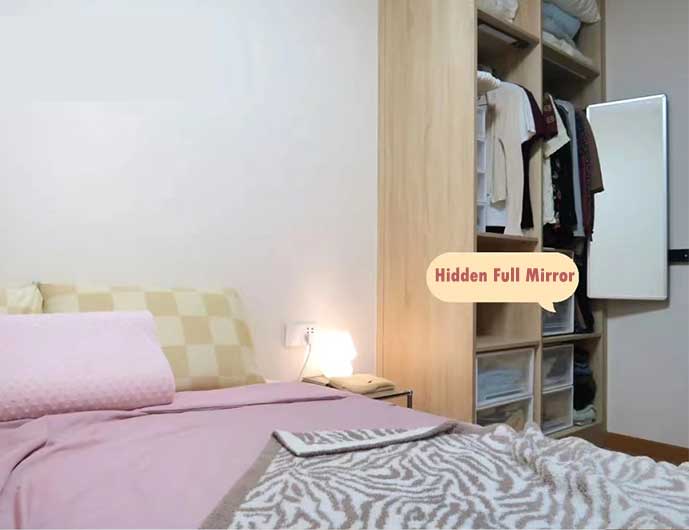
Have a dark in-house area but want more natural light into that space through your bedroom? This push-and-pull 4×4 walk in closet is what you want.
On a tight budget? This design deducts your payment on the cabinet door which is about $300 to $1600 (including materials and labor).
A sliding rail mounted on the wall, paired with pulleys under the mobile closet, allows you to smoothly open and close the wardrobe.
In the fixed cabinet, a hidden rotating full-length mirror helps take a look at your outfit.
Incredibly, when the closets are put together, you’ll get more ventilation inside your bedrooms.
Editor’s Advice:
- Make full use of your closet space with a storage bin or storage baskets.
- The storage container with dividers is much more suitable for sock and underwear storage (Check TENABORT foldable containers).
2. Freestanding Rack System
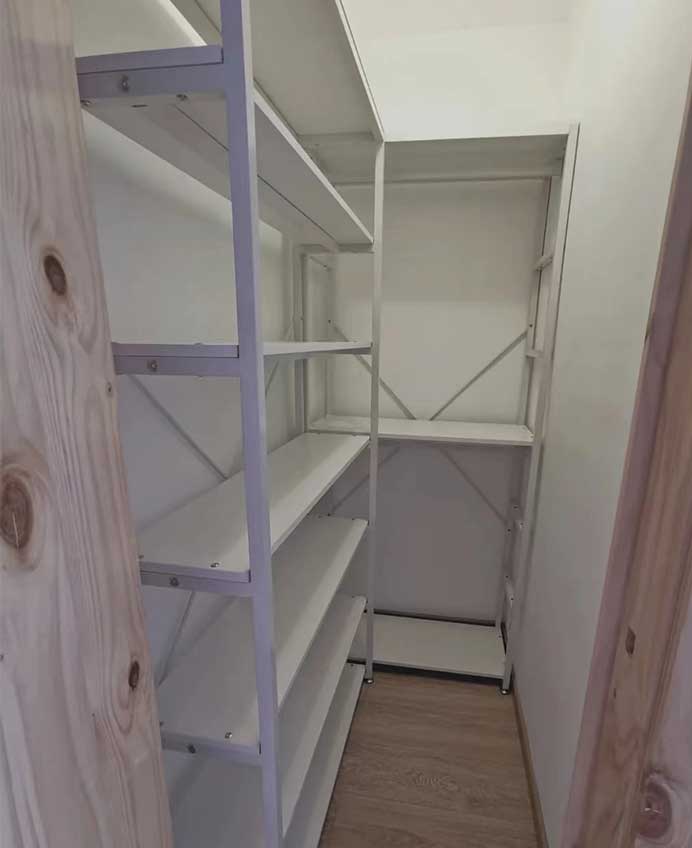
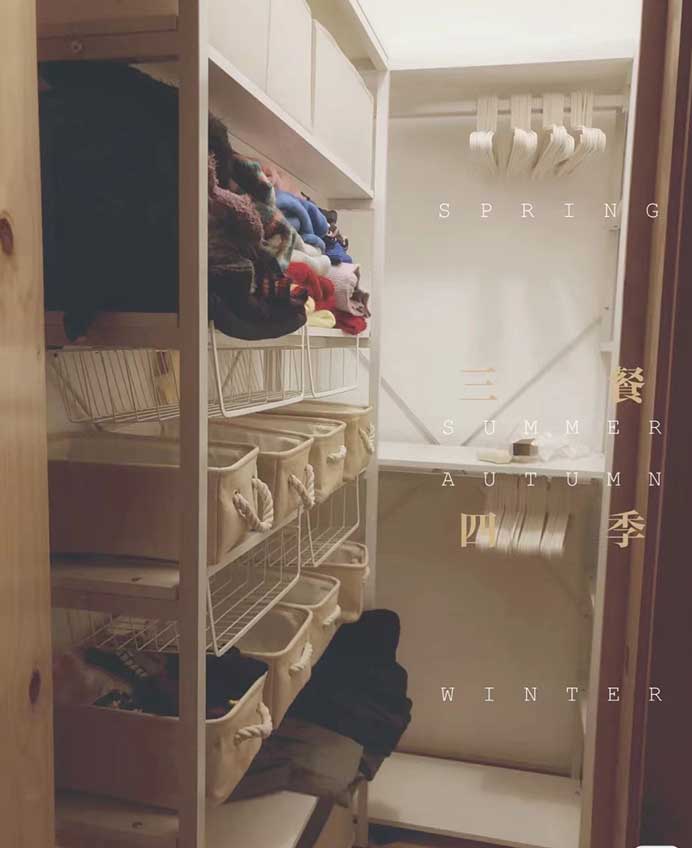
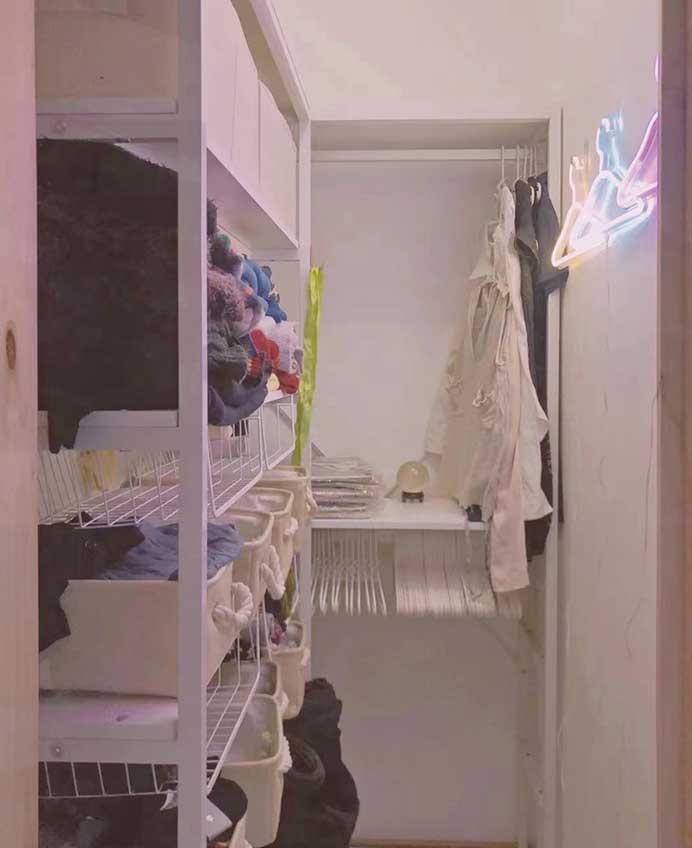
If you are an avid handy man, this design is your choice.
Attention, due to the less area to hang garments, it is a 4×4 walk in closet scheme suitable for a couple family.
The left shelf is 60cm in width and 40cm in depth. The distance apart from one shelf to another should be decided according to your actual usage.
The right shelf is 110cm in width and 60cm in depth.
Editor’s Advice:
- The hallway should be more than 60cm.
- If you just want the left shelf to be a sundries storage place, you should set its width about 40cm.
3. Square 4×4 Walk in Closet with More Hanging Space
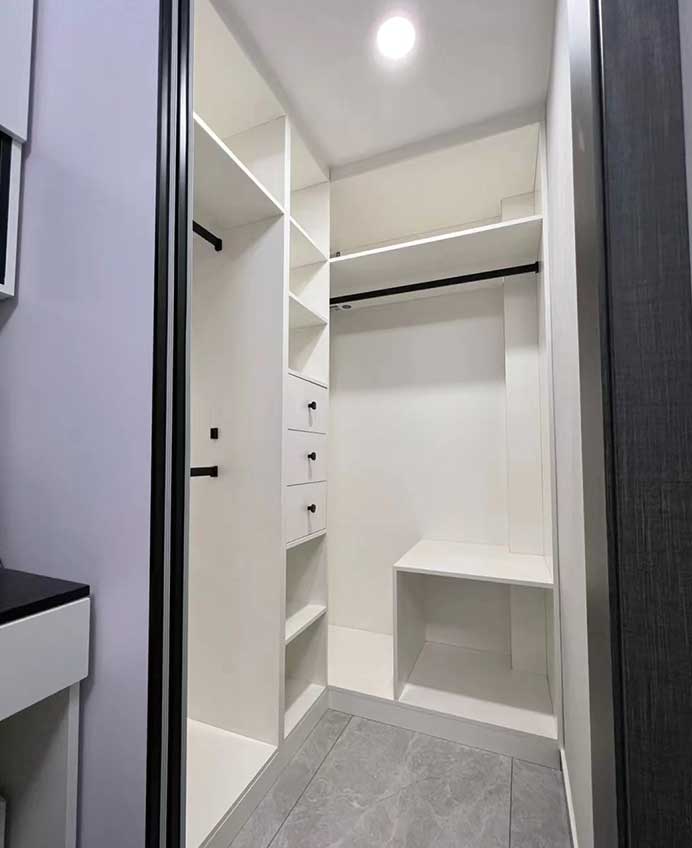
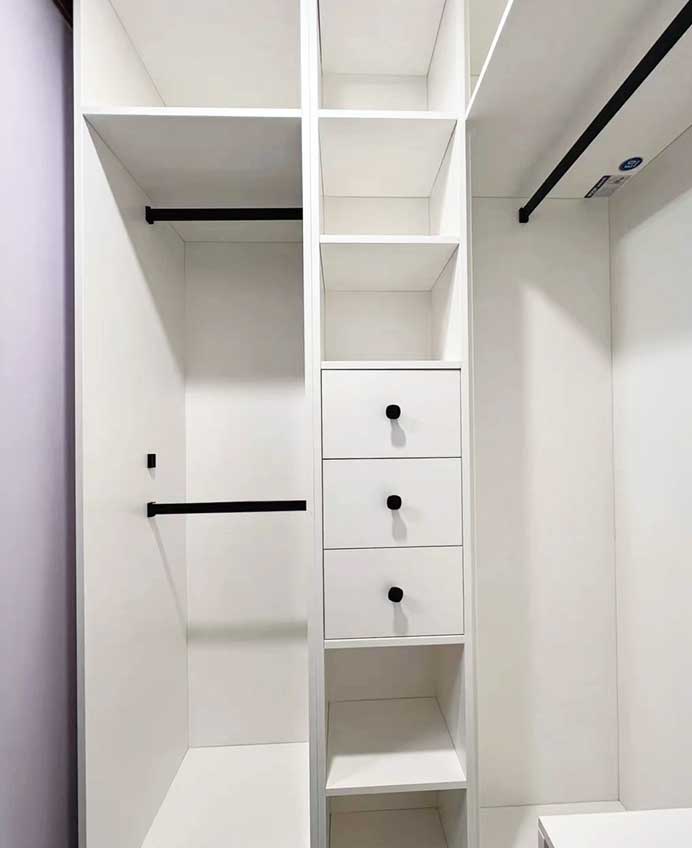
If you hate folding laundries, this walk-in closet with more hanging space is your best bet.
This L-shape design is the most reasonable design for a 4×4 walk in closet. Its floor space is 121cm (Length) x 121cm (Width) x 235cm (Height).
The full hanging space is 55cm in depth and the half hanging space is 50cm in depth. There leaves about 72cm for the hallway which is ample for a heavy person.
Worry it’s troublesome to get your clothes out in the corner? Make the left closet thinner or stock the garment you won’t wear very often in this season. Anyhow, the 50cm rarely influences the clothes taking.
Editor’s Advice:
- A 15W general lighting is bright engough for a 4×4 walk in closet. Consider buying a 4000K ceiling light for the space. A dimmable ceiling light with multiple light settings is also a wise choice (Check TALOYA flush mount LED ceiling light).
- If you have installed the light, but still lack of some brightness, buy a stick-on light strip for compensation (Check the Cshidworld motion sensor closet light).
4. Ikea Style U-Shape 4×4 Walk in Closet
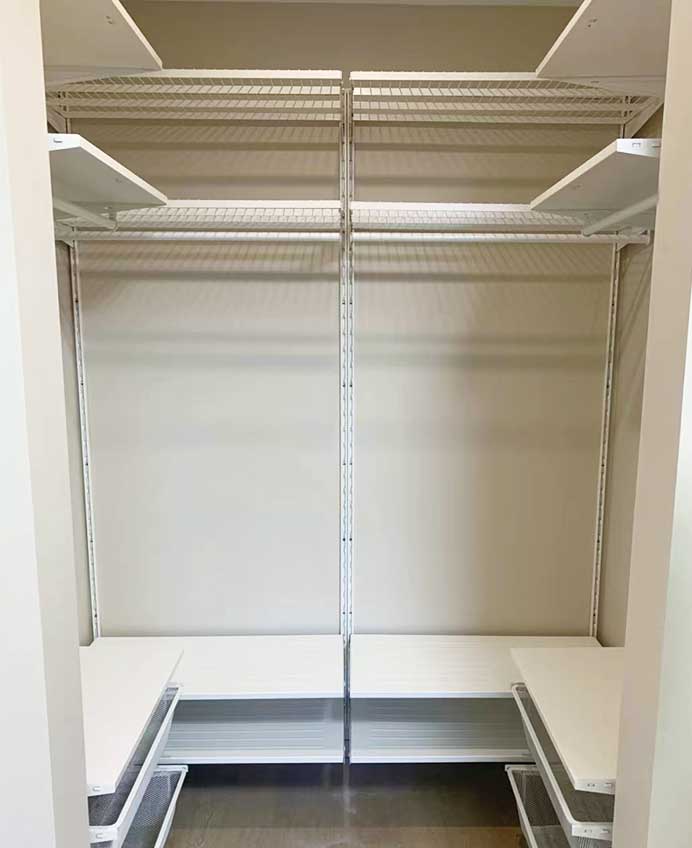
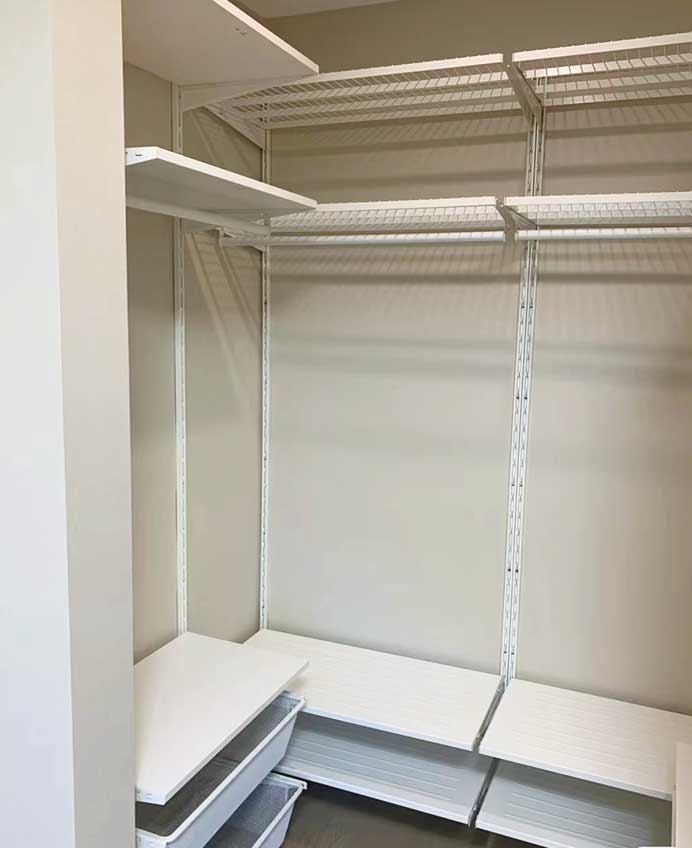
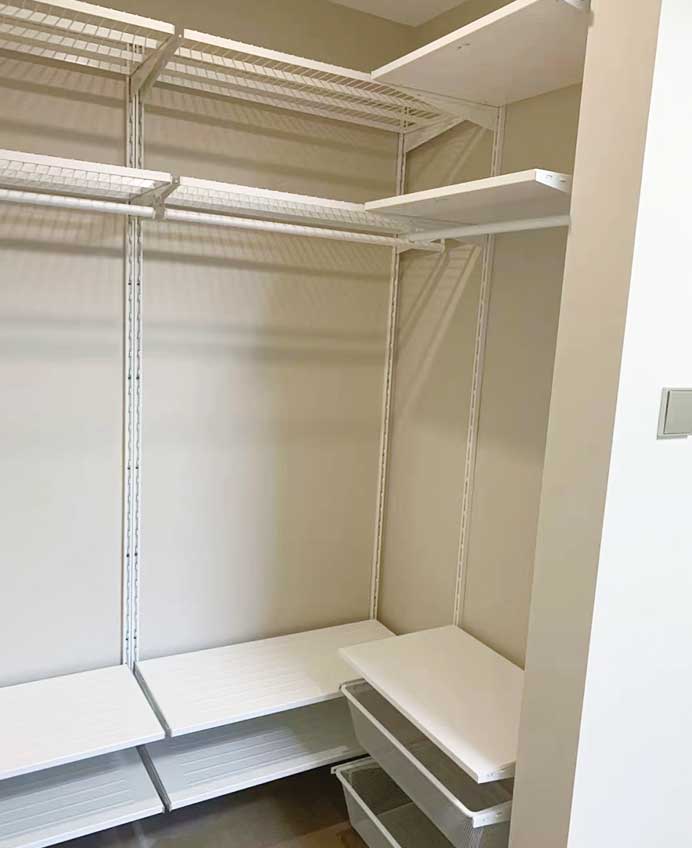
If you hurry to move into the new house, an environmental-friendly closet should be on your list.
The Ikea Pax closet is such a choice you are looking for to build an ideal 4×4 walk in closet.
The 2 front freestanding system is 60cm in width and 40cm in depth, great for hanging garments in the bottom part and storing the luggage, boots and shoes in the upper section.
The freestanding rack mounted on both sides is 62cm in width and 35cm in depth. The narrow depth is great to hang your children’s garments.
Editor’s Advice:
- It is not suggested to hang too many garments because of the low bearing capacity.
- If your floor space is far wider, replace both sides of Pax frame with IKEA Platsa closets. The Platsa has 4 drawers to stock accessories and is more dustproof.
- To solve the dust on your clothes, you can install a sliding door (Check SMARTSTANDARD barn door).
5. L Shape Design for 4×4 Walk in Closet
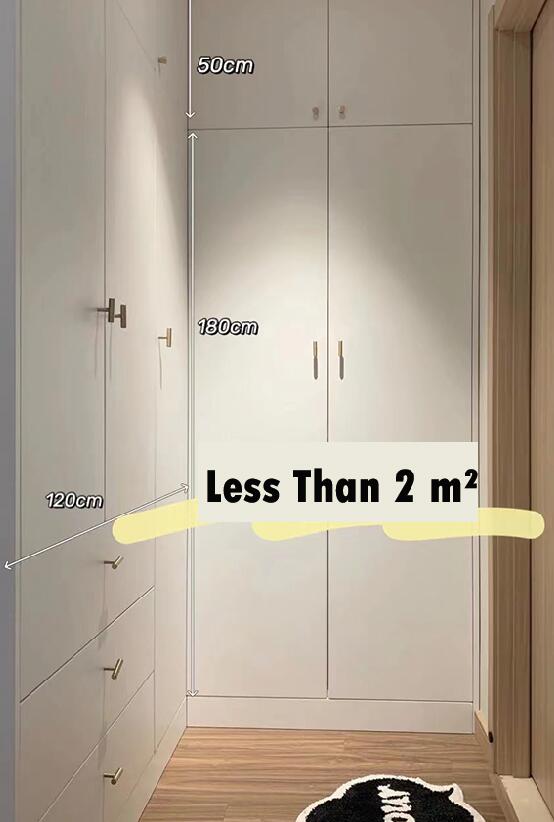
If you are a storage lover, try this L-shape design with storage section varieties for your 4×4 walk in closet.
The left closet is 120cm in width and 40cm in depth. The 2-door closet is 80cm in width and 50cm in depth.
The upper section consists of 3 parts in total for quilt and pillow stock, two cabinets with 80cm in width, 50cm in height, and one cabinet with 40cm in width and 50cm in height.
For long dresses and coats, you should set an area of 180cm in height. To not wrinkle your clothes, it is better to put aside an area of 160cm in height.
The area for pants hanging should be at least 60cm in height.
For socks and accessories storage, 3 drawers with 20cm in height for each is a wise decision.
Editor’s Advice:
- To guarantee you get the most long-lasting and non-deformable closet, choose plywood or melamine as shelves and medium-density fiberboards as closet doors.
- Compressed storage bags may be the first choice to stock up your out-of-season clothes.
- Attention to reinforce the shelf capacity to hang pull out trousers rack and your pants.
- If you plan to carve out room for shoe racks (Check the Simple Houseware shoe organizer), spare an area with 85cm in width and 100cm in height.
6. All Metal Walk in Closet
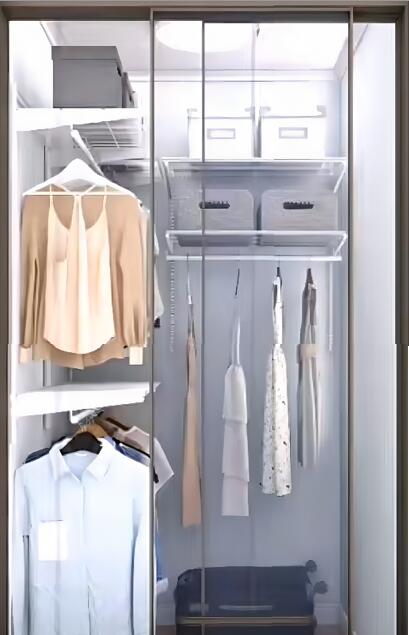
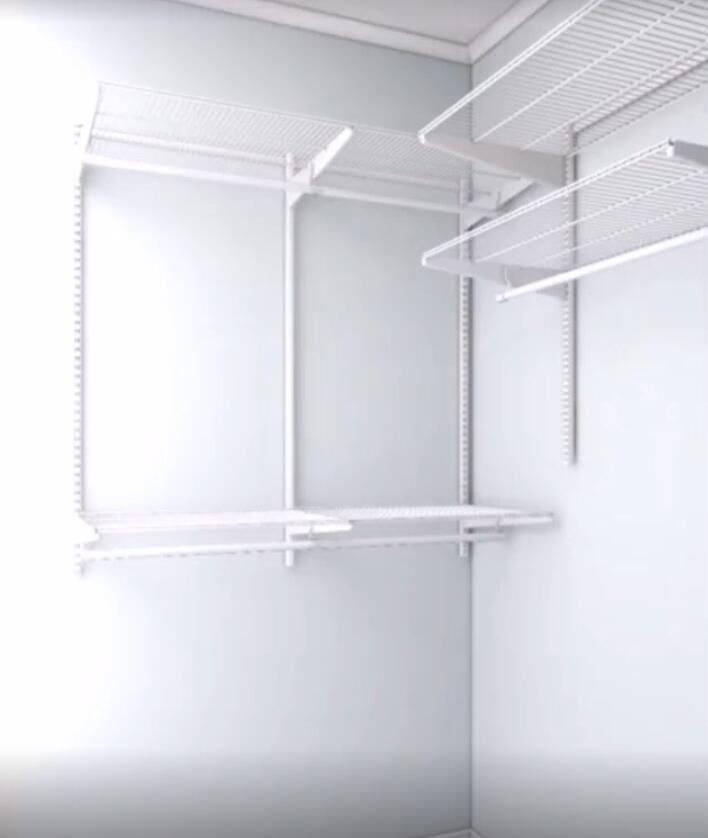
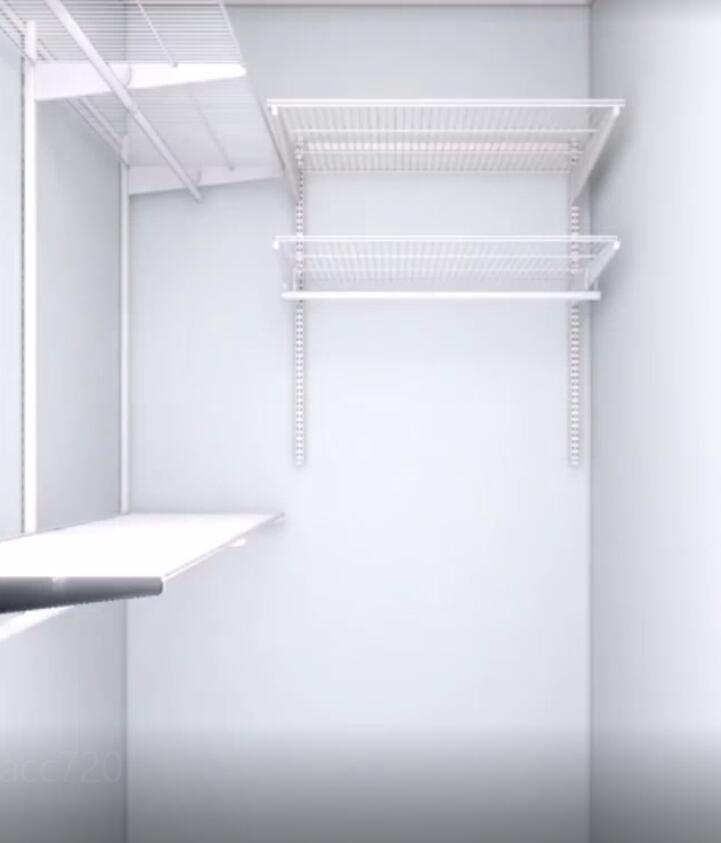
If you have to match your closet with your industrial minimalist interior, an all metal 4×4 walk in closet is the first choice you can consider.
What you need first is to gather all the materials: 3 vertical tracks (120cm), and 2 reticular laminas (a little bit wider than 120cm) for the left wall, Similarly, 2 vertical tracks (80cm in height), and 2 reticular laminas (70cm in width) for the front wall.
This left wall design can be as a full hanging space, ideal for ladies who prefer to collect fashionable trends.
Stock up your quilts, and kids’ toys on the top of laminas and hang your skirts and dresses. Showcase your hair ornaments, jewelry, and accessories by hanging them in the holes of vertical tracks.
Editor’s Advice:
- Note if you intend to fit doors in tracks, you should keep the depth of reticular laminas (on the left wall) at least 50cm, and narrow the dimensions of laminas on the front wall.
- The aluminum-framed glass door is significantly a great addition to the accent.
- If you install a door with stalinite glass, take care of its use and maintenance.
Top 3 Freestanding Systems for Your 4×4 Walk in Closet
Here are 3 recommendations for your small walk in closet.
1. Tribesigns Closet Organizer
(2 Hanging Spaces, 6 Shelving Sections, Bear up to 300lbs)
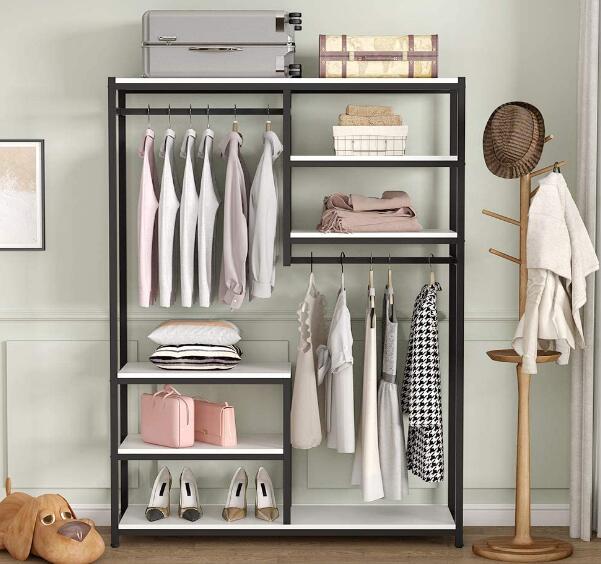
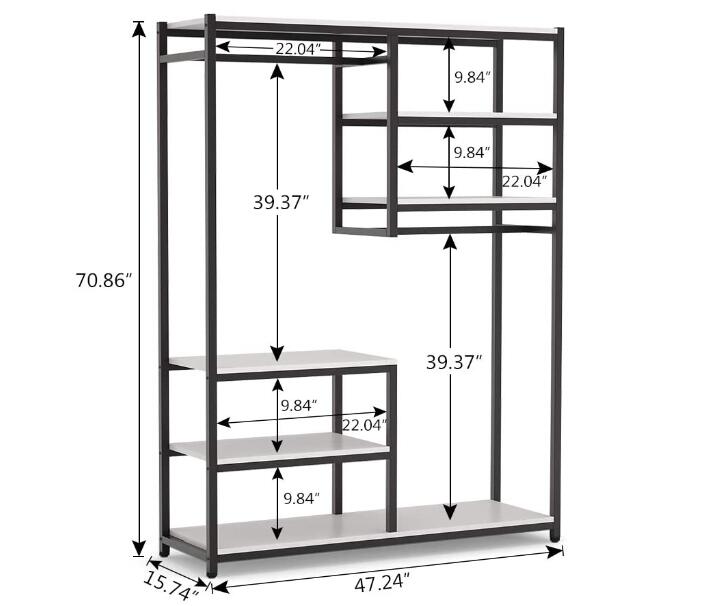
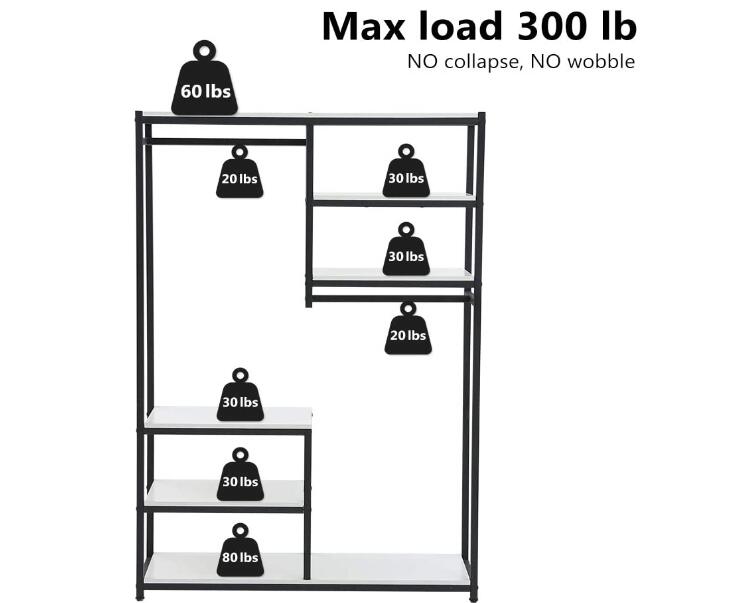
If you plan to design a one-sided 4×4 walk in closet, Tribesigns absolutely is the best choice.
The heavy-duty metal frame is solid to support garments with 300lb, perfect for summer clothing collection.
The built-in shelves are made of MDF (Medium Density Fireboard). The material is an affordable alternative to solid wood, consisting of recycled leftovers. That means, it totally does no harm to expectant moms, nursing mothers and newborn babies. So, if you focus more on environmental closets, choose Tribesigns garment system.
2. VIPEK L6 Closet Rack
(4 Hanging Spaces, 7 Adjustable Shelves, Bear up to 800lbs)
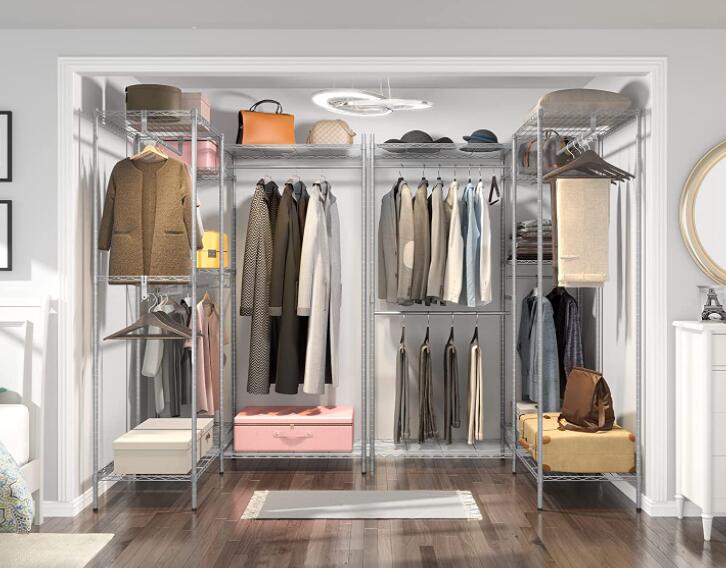
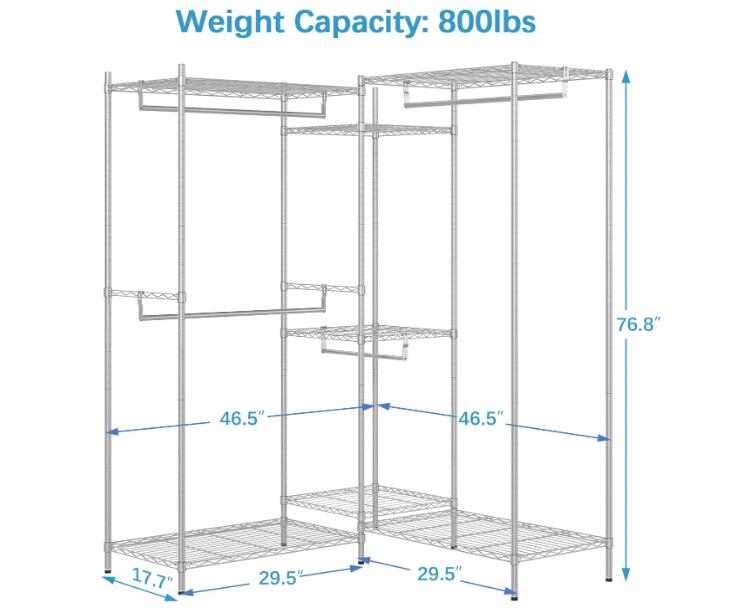
Wanna leave a wide space in your 4×4 walk in closet? Buy the VIPEK L6 adjustable rack closet. It is worth every penny.
Putting this system to your square small closet, there still leaves a 76cm hallway, ideal for accommodating a heavy person or 2 slim women.
The 7 shelves are adjustable to fit your clothes from dresses, tops, pants and other miscellaneous.
Have no idea to make full use of the corner shelf? Place mini drawer sets or baskets to stock up socks and undies.
3. VIPEK L9 Garment Rack with Basket
(2 Hanging Spaces, 1 Side Hook Organizer, 2 Baskets and 4 Shelves, Bear up to 580lbs)
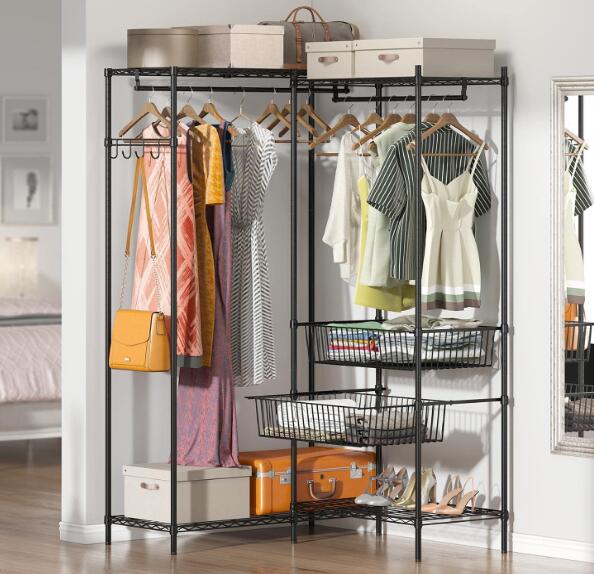
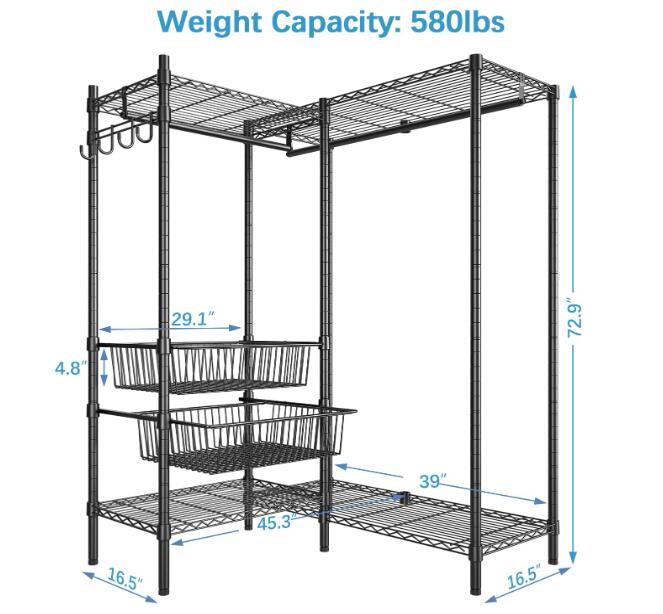
Tired of folding garments and picking out your wants from a mess? Want your OOTD easier to pick out in the mornings? Choose the VIPEK L9 metal wardrobe.
Unlike the basket counterparts, the basket drawers in VIPEK L9 are slideable. Therefore, you’ll stave off the trouble of moving the storage box on/off from time to time.
The side hook must be a worthwhile addition to hang hats and handbags if you don’t wish to damage your walls.
How to Make the Most of Your 4×4 Walk in Closet?
Here are some ideas to maximize the usage of your 4×4 feet space.
1. Choose L Shape Closet System or Single-Sided Closet.
U shape formation lefts little space to stand. If you set up a U-shape one, you should sacrifice the closet depth in the front.
2. Increase the Hanging Space.
To avoid cramped and wrinkled clothing, you need to design as many hanging storage areas as you can.
When planning your hanging space, you have to measure the length of your frequently-used hangers.
The standard depth for hanging space is 24in or 61cm, the minimum depth shouldn’t be less than 19.7in or 50cm.
The standard height for hanging average shirts, tops, jackets and pants is 41in or 104cm. But if you plan an area to hang dresses, coats and other long clothing, you have to make the room about 71in or 180cm.
Note: There should be at least 2in or 5cm to allow the hangers to pass over the upper part of the hanging rods.
3. Don’t Forget to Design Shelving Section for Sweaters and Shoes.
To fit your sweaters, the standard depth of the shelf should be more than 18in or 45cm.
If you plan to set an area for shoes, base that space on your shoe size.
A rule of thumb is shoe shelves should be more than 12in or 30.5cm in depth, more than 6in or 15cm in height apart.
Leave the height distance larger if you have high-heeled shoes or boots.
4. Use Different Types of Storage Organizers.
Use storage bins, storage cubes, containers, baskets, drawers and even hanging organizer bags to store miscellaneous items of different sizes.
5. Utilize the Back of the Door.
To check your OOTD, you can hang a full length mirror (Check Beauty4U wall mounted dressing mirror) on the back of the door.
Have a large number of hats? Look for an over-the-door hat rack organizer (Check Perfect Curve hat organizer).
Or if you have more accessories to stock? Buy a door mount jewelry cabinet box (Check Giantex jewelry organizer with light).
Enthusiastic for collecting shoes? Pick up an over-the-door shoe organizer (Check AOODA shoe holder and hanger).
